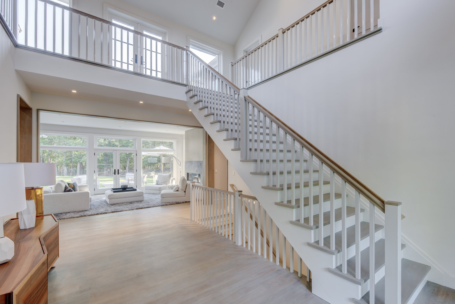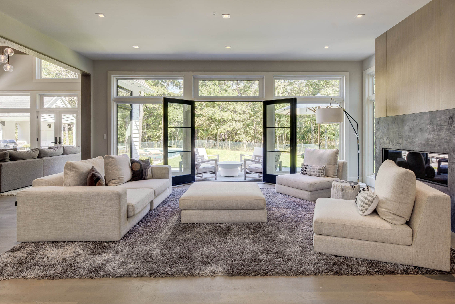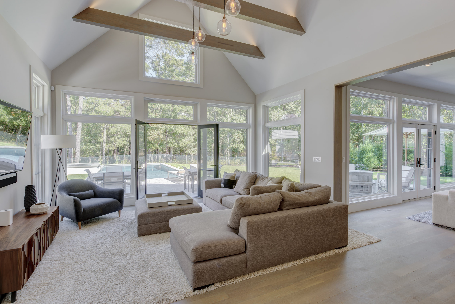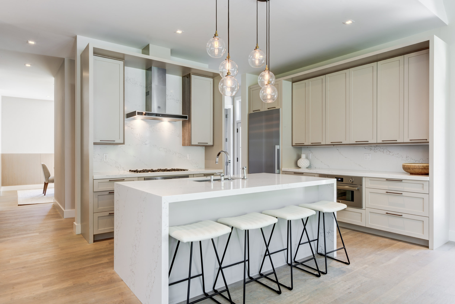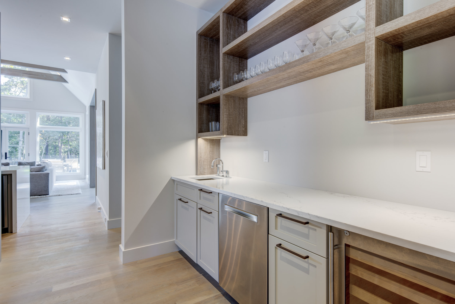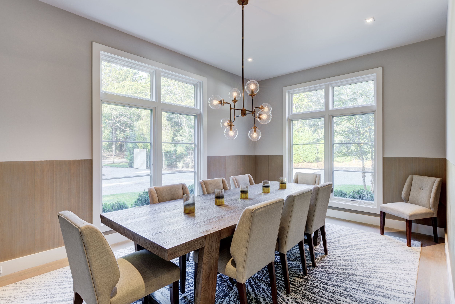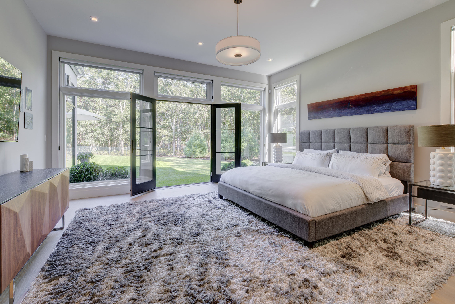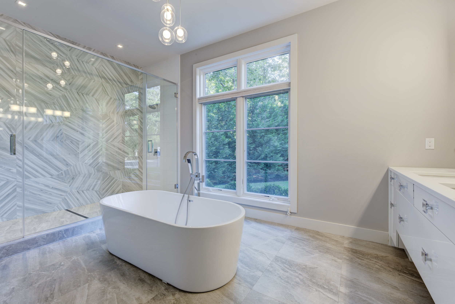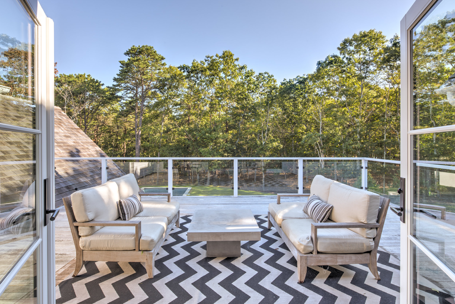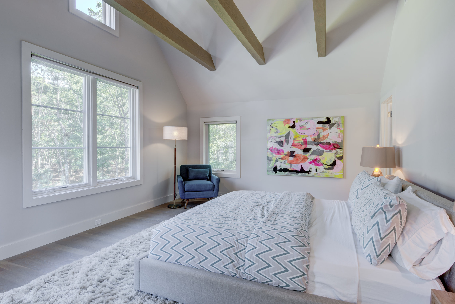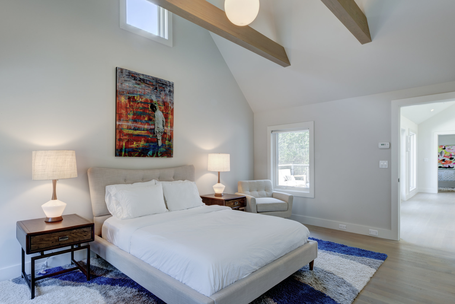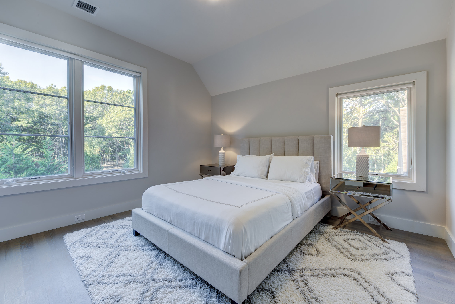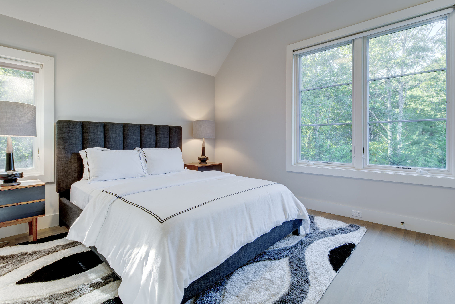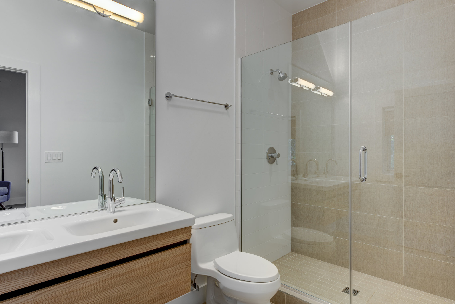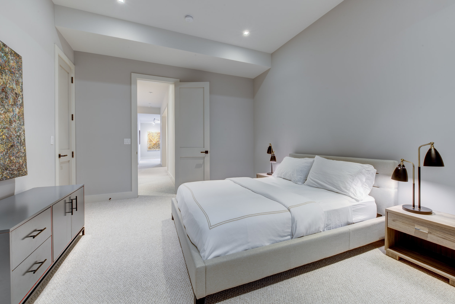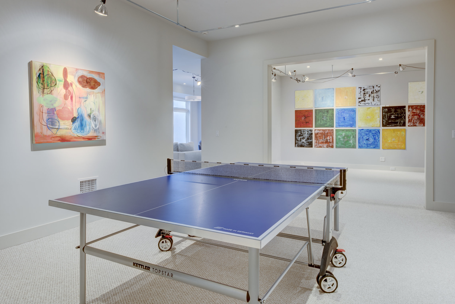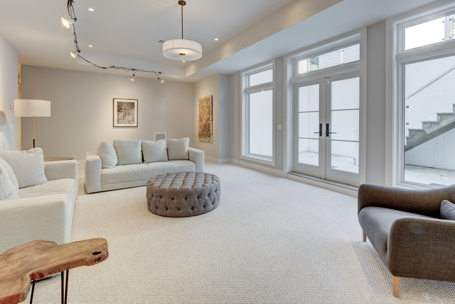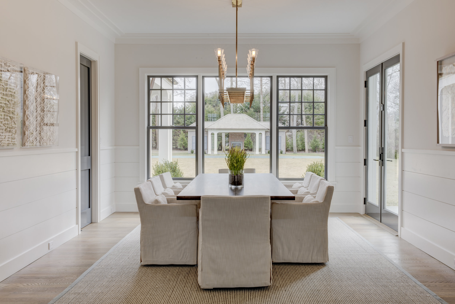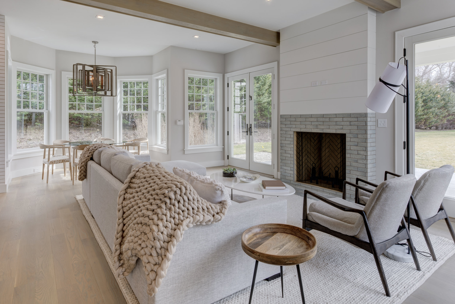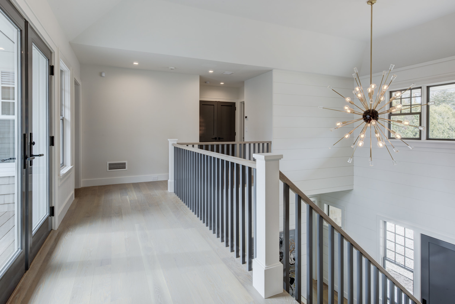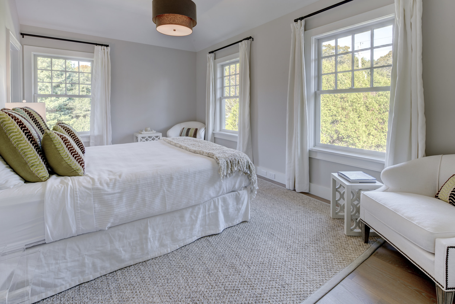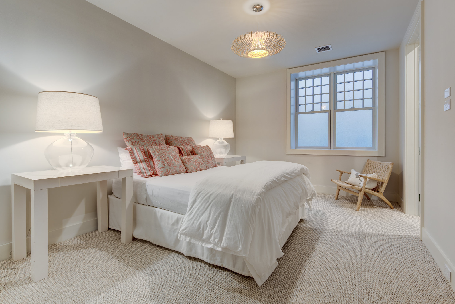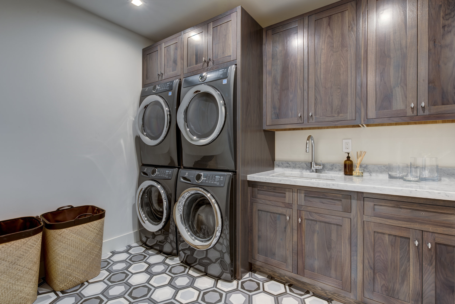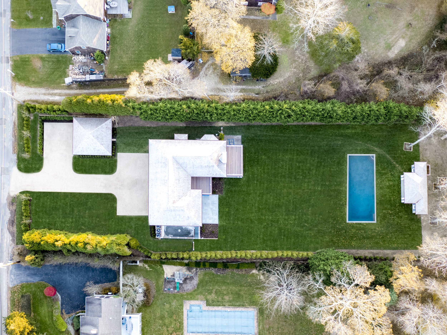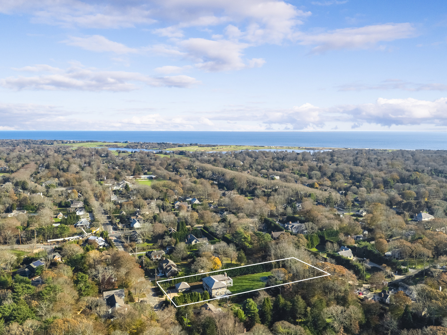1 Cobblers Court, East Hampton
7 Beds | 7 Baths | 6,000 Sf | 1.37 Acres
Travel through a front entry gate past a detached two car garage to arrive at this dramatic seven bedroom contemporary barn. Well located close to East Hampton Village, at the end of a private cul de sac, bordering a reserve on three sides, no expense was spared in the construction of this quality home. As you step inside a grand entry overwhelms, with double height ceiling and striking staircase. A spacious great room with stone gas fireplace flows to a modern gourmet kitchen, family room with beamed cathedral ceiling and to the out of doors. Walk through an expansive butlers pantry to the dining room with custom paneled walls and many windows allowing natural light to stream in. The grand master is on the first level with four spacious ensuite bedrooms on the second. For those busy weekends with many guests, the lower level has 2 additional bedrooms with bath, media lounge/living room, game area and gym. In addition the many outdoor spaces located off the family room, great room, upper level, lower level, and pool house make this the perfect home for entertaining. Lush lawn and beautiful landscaping surround the gunite heated pool with outdoor jacuzzi and cascading waterfall. The pool house with fireplace for those chilly nights has easy access to a bath and outdoor shower after a dip in the pool. This home is a must see at $3,995,000. Full listing HERE


